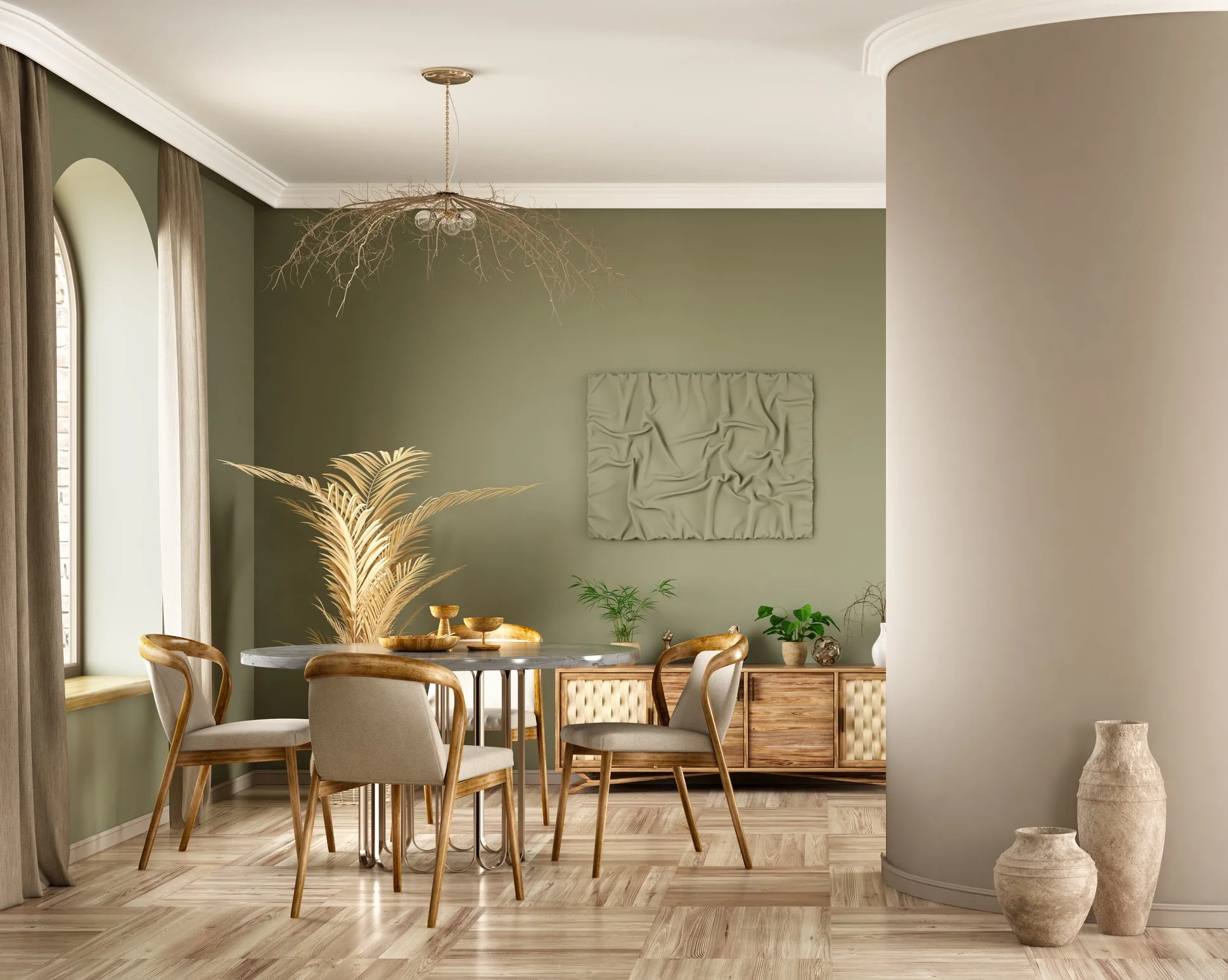3D VIRTUAL DESIGNS AND SPACE PLANNING
These exciting 3D renders are drawn to scale with measurements taken from Ria or using architect plans. This allows clients to purchase suitable sized furniture, visualize colour and design whilst deciding various layout options before implementing the design.
This service is for clients who wish to see their proposed 2D (architect floorplans) in a full interactive 3D virtual experience before committing to the layout or design concept. This is perfect for homeowners who find it difficult to imagine or visualize the space once renovated or refurbished.
It allows for space management, furniture dimensions, lighting positions, and the use of colour and texture. It allows the client to and Ria to make decisions on the layout of the new space in a virtual and realistic forum with the ability to use exact materials from the design.
Virtual designs each client will receive:
A visit to the property to take full internal measurements of each room
To work with and advise on the current and proposed floorplans, advise on new layouts and show options for proposed works
Multi dimensional layers can be explored with various designs
A 3D virtual design of each room showing 2 designs/layouts
Each room will include at least 3 HD images from different angles of the room
A 2D floorplan of the room showing furniture and decor items and furniture dimensions.
Online e- Design
Interior design for those who do not require a home visit and wish to recieve their designs remotely. This is more cost effective and the project and budget can be managed in the homeowners own time. Enquire more about this service.












