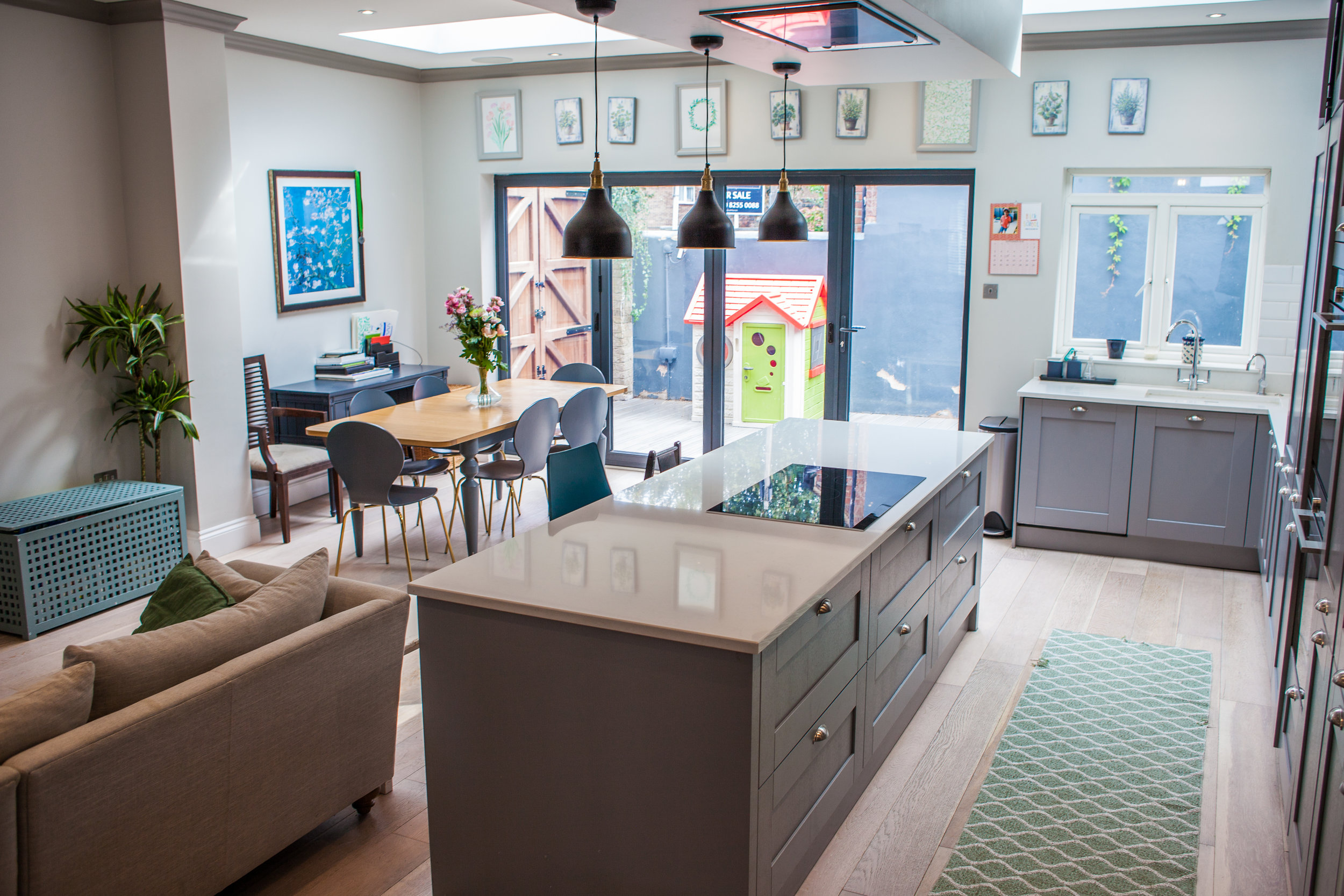Restoration of a period property
This beautiful end of terrace house on a popular road in Barnes is where a huge transformation took place. The property had not been redecorated for almost 30 years and was in need of a full renovation top to bottom. The owners saw huge potential and the result is truly stunning, combining Scandinavian and traditional design to create a timeless interior design scheme for a busy young family.
The original entrance
The stunning new inviting entrance, equipped with plenty of storage, beautiful patterned floor tiles and a stripped back painted staircase.
The original internal layout which is now the family kitchen/ diner.
The beautiful grey shaker style kitchen compliments the light wooden flooring which bounces the light from the garden and creates a sense of light and space in this diverse and mulitfunctional room. with a large central island for cooking and entertaining.
The original loft space.
The new calm and serene master bedroom with copper pendants, mahogany furniture and dark blue wall painted in down pipe by Farrow and Ball.
Refurbishment of a Victorian home
This very loved and lived in Victorian terrace house was in need of some character and charm after being a neutral palette for almost 19 years. The result is truly stunning, adding warm, personality and charm to create a personal and inviting home.
The original sung with a Victorian wall painted in mahogany paint.
The result is a beautiful warm and cosy snug. The original external Victorian wall was exposed by using a method called sand blasting, that removed all the paint and exposed the beauty of the brick underneath. The walls were painting in Oval room blue by Farrow and Ball with a gorgeous teal rug that compliments the brass furniture.

























